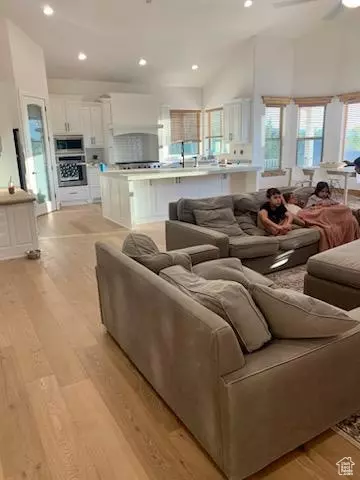1739 N 180 E Lehi, UT 84043
6 Beds
6 Baths
6,869 SqFt
UPDATED:
01/26/2025 12:11 AM
Key Details
Property Type Single Family Home
Sub Type Single Family Residence
Listing Status Active
Purchase Type For Sale
Square Footage 6,869 sqft
Price per Sqft $189
Subdivision Hansen Hill Estates
MLS Listing ID 2058971
Style Rambler/Ranch
Bedrooms 6
Full Baths 4
Half Baths 2
Construction Status Blt./Standing
HOA Y/N No
Abv Grd Liv Area 2,847
Year Built 2006
Annual Tax Amount $4,839
Lot Size 0.350 Acres
Acres 0.35
Lot Dimensions 0.0x0.0x0.0
Property Description
Location
State UT
County Utah
Area Am Fork; Hlnd; Lehi; Saratog.
Zoning Single-Family
Rooms
Basement Entrance, Full, Walk-Out Access
Primary Bedroom Level Floor: 1st
Master Bedroom Floor: 1st
Main Level Bedrooms 3
Interior
Interior Features Accessory Apt, Bath: Sep. Tub/Shower, Closet: Walk-In, French Doors, Gas Log, Kitchen: Second, Oven: Double, Range: Gas, Vaulted Ceilings, Granite Countertops, Theater Room
Heating Forced Air, Gas: Central
Cooling Central Air
Flooring Carpet, Hardwood, Tile
Fireplaces Number 3
Fireplaces Type Insert
Inclusions Alarm System, Ceiling Fan, Fireplace Insert, Microwave, Range, Range Hood, Refrigerator, Water Softener: Own, Window Coverings, Workbench
Equipment Alarm System, Fireplace Insert, Window Coverings, Workbench
Fireplace Yes
Window Features Blinds,Plantation Shutters
Appliance Ceiling Fan, Microwave, Range Hood, Refrigerator, Water Softener Owned
Exterior
Exterior Feature Basement Entrance, Bay Box Windows, Deck; Covered, Double Pane Windows, Entry (Foyer), Lighting, Patio: Covered, Walkout
Garage Spaces 3.0
Utilities Available Natural Gas Connected, Electricity Connected, Sewer Connected, Water Connected
View Y/N Yes
View Mountain(s), Valley
Roof Type Asphalt
Present Use Single Family
Topography Curb & Gutter, Fenced: Part, Road: Paved, Sidewalks, Sprinkler: Auto-Full, Terrain: Grad Slope, View: Mountain, View: Valley
Handicap Access Accessible Doors, Accessible Hallway(s), Roll-In Shower
Porch Covered
Total Parking Spaces 8
Private Pool No
Building
Lot Description Curb & Gutter, Fenced: Part, Road: Paved, Sidewalks, Sprinkler: Auto-Full, Terrain: Grad Slope, View: Mountain, View: Valley
Faces East
Story 2
Sewer Sewer: Connected
Water Culinary, Irrigation, Secondary
Finished Basement 95
Solar Panels Owned
Structure Type Stone,Stucco
New Construction No
Construction Status Blt./Standing
Schools
Elementary Schools Sego Lily
Middle Schools Lehi
High Schools Skyridge
School District Alpine
Others
Senior Community No
Tax ID 41-553-0025
Acceptable Financing Cash, Conventional, FHA, Seller Finance, VA Loan
Listing Terms Cash, Conventional, FHA, Seller Finance, VA Loan
Solar Panels Ownership Owned
GET MORE INFORMATION





