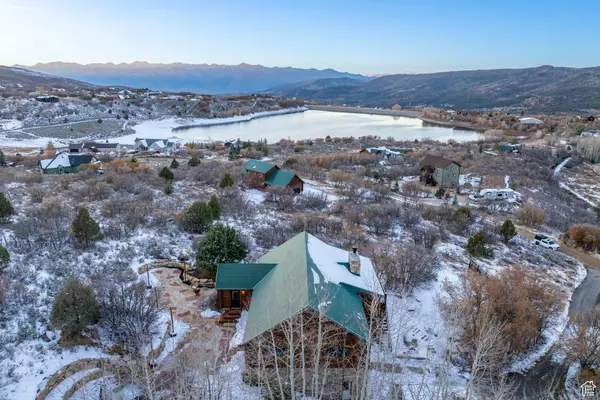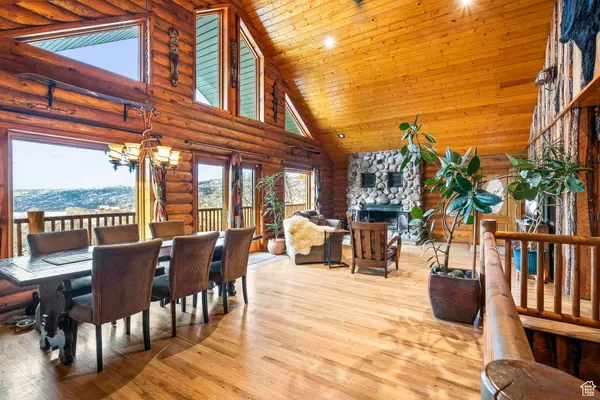10340 E WITTS CIR Heber City, UT 84032
4 Beds
2 Baths
2,430 SqFt
UPDATED:
01/15/2025 12:17 AM
Key Details
Property Type Single Family Home
Sub Type Single Family Residence
Listing Status Active
Purchase Type For Sale
Square Footage 2,430 sqft
Price per Sqft $349
Subdivision Timberlakes
MLS Listing ID 2058823
Style Cabin
Bedrooms 4
Full Baths 2
Construction Status Blt./Standing
HOA Fees $1,895/ann
HOA Y/N Yes
Abv Grd Liv Area 2,430
Year Built 1998
Annual Tax Amount $6,411
Lot Size 1.400 Acres
Acres 1.4
Lot Dimensions 0.0x0.0x0.0
Property Description
Location
State UT
County Wasatch
Area Charleston; Heber
Zoning Single-Family
Rooms
Basement Entrance, Full, Walk-Out Access
Primary Bedroom Level Floor: 1st
Master Bedroom Floor: 1st
Main Level Bedrooms 2
Interior
Interior Features Closet: Walk-In, Kitchen: Updated, Range/Oven: Built-In, Vaulted Ceilings, Instantaneous Hot Water
Heating Electric, Forced Air, Wood
Cooling Natural Ventilation
Flooring Carpet, Hardwood, Tile
Fireplaces Number 1
Inclusions Hot Tub, Microwave, Range, Refrigerator, Wood Stove
Equipment Hot Tub, Wood Stove
Fireplace Yes
Window Features Blinds,Drapes,Part
Appliance Microwave, Refrigerator
Exterior
Exterior Feature Basement Entrance, Double Pane Windows, Porch: Open
Garage Spaces 3.0
Utilities Available Natural Gas Not Available, Electricity Connected, Sewer: Septic Tank, Water Connected
Amenities Available Barbecue, Biking Trails, RV Parking, Controlled Access, Gated, Hiking Trails, Insurance, Maintenance, Pets Permitted, Picnic Area, Playground, Security, Snow Removal
View Y/N Yes
View Lake, Mountain(s), Valley
Roof Type Metal
Present Use Single Family
Topography Cul-de-Sac, Secluded Yard, Terrain: Hilly, View: Lake, View: Mountain, View: Valley, Wooded, Private
Handicap Access Single Level Living
Porch Porch: Open
Total Parking Spaces 3
Private Pool No
Building
Lot Description Cul-De-Sac, Secluded, Terrain: Hilly, View: Lake, View: Mountain, View: Valley, Wooded, Private
Faces East
Story 1
Sewer Septic Tank
Water Culinary, Private
Finished Basement 99
Structure Type Log
New Construction No
Construction Status Blt./Standing
Schools
Elementary Schools J R Smith
Middle Schools Timpanogos Middle
High Schools Wasatch
School District Wasatch
Others
HOA Fee Include Insurance,Maintenance Grounds
Senior Community No
Tax ID 00-0003-3618
Monthly Total Fees $1, 895
Acceptable Financing Cash, Conventional
Listing Terms Cash, Conventional
GET MORE INFORMATION





