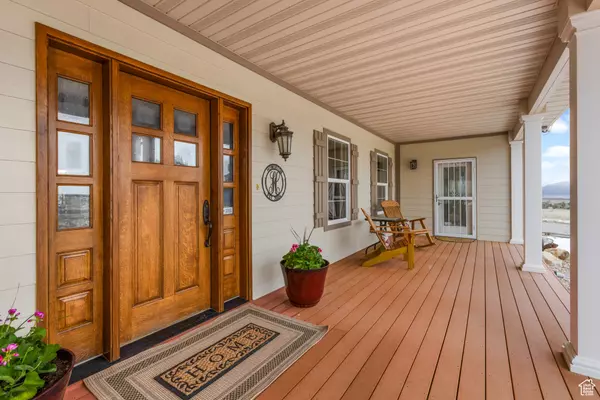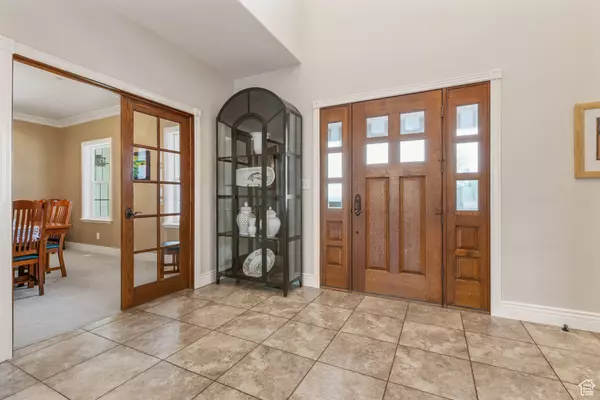650 E 600 S Spring City, UT 84662
6 Beds
4 Baths
6,187 SqFt
UPDATED:
01/14/2025 01:53 AM
Key Details
Property Type Single Family Home
Sub Type Single Family Residence
Listing Status Active
Purchase Type For Sale
Square Footage 6,187 sqft
Price per Sqft $355
MLS Listing ID 2058396
Style Rambler/Ranch
Bedrooms 6
Full Baths 2
Half Baths 1
Three Quarter Bath 1
Construction Status Blt./Standing
HOA Y/N No
Abv Grd Liv Area 4,635
Year Built 2004
Annual Tax Amount $3,911
Lot Size 49.060 Acres
Acres 49.06
Lot Dimensions 0.0x0.0x0.0
Property Description
Location
State UT
County Sanpete
Area Fairview; Thistle; Mt Pleasant
Zoning Single-Family
Rooms
Other Rooms Workshop
Basement Full, Shelf
Primary Bedroom Level Floor: 1st
Master Bedroom Floor: 1st
Main Level Bedrooms 1
Interior
Interior Features Bath: Master, Bath: Sep. Tub/Shower, Closet: Walk-In, Den/Office, Disposal, French Doors, Gas Log, Great Room, Jetted Tub, Oven: Double, Oven: Gas, Range: Gas, Vaulted Ceilings
Heating Forced Air
Cooling Central Air
Flooring Carpet, Laminate, Tile
Fireplaces Number 2
Inclusions Ceiling Fan, Dryer, Microwave, Range, Range Hood, Refrigerator, Washer, Water Softener: Own, Window Coverings
Equipment Window Coverings
Fireplace Yes
Window Features Blinds,Drapes
Appliance Ceiling Fan, Dryer, Microwave, Range Hood, Refrigerator, Washer, Water Softener Owned
Exterior
Exterior Feature Double Pane Windows, Entry (Foyer), Horse Property, Out Buildings, Lighting, Patio: Covered, Porch: Open
Garage Spaces 8.0
Utilities Available Natural Gas Connected, Electricity Connected, Sewer: Septic Tank, Water Connected
View Y/N Yes
View Mountain(s), Valley
Roof Type Asphalt
Present Use Single Family
Topography Fenced: Full, Road: Unpaved, Sprinkler: Auto-Part, Sprinkler: Manual-Part, Terrain, Flat, View: Mountain, View: Valley, Drip Irrigation: Man-Part, Private
Handicap Access Accessible Hallway(s), Accessible Electrical and Environmental Controls
Porch Covered, Porch: Open
Total Parking Spaces 8
Private Pool No
Building
Lot Description Fenced: Full, Road: Unpaved, Sprinkler: Auto-Part, Sprinkler: Manual-Part, View: Mountain, View: Valley, Drip Irrigation: Man-Part, Private
Faces North
Story 3
Sewer Septic Tank
Water Culinary, Irrigation, Rights: Owned, Shares, Well
Finished Basement 50
Structure Type Metal Siding
New Construction No
Construction Status Blt./Standing
Schools
Elementary Schools Spring City
Middle Schools North Sanpete
High Schools North Sanpete
School District North Sanpete
Others
Senior Community No
Tax ID 26849X
Acceptable Financing Cash, Conventional
Listing Terms Cash, Conventional
GET MORE INFORMATION





