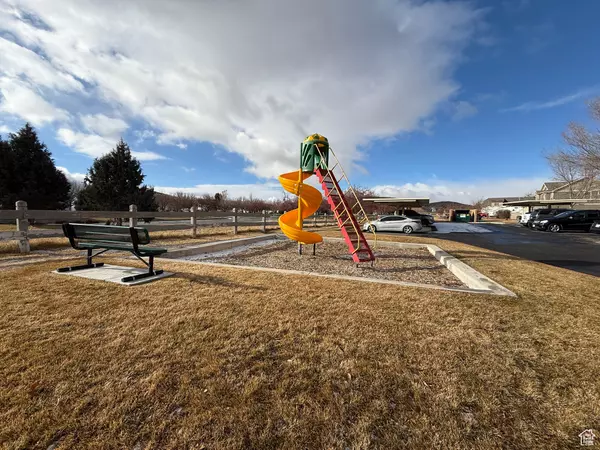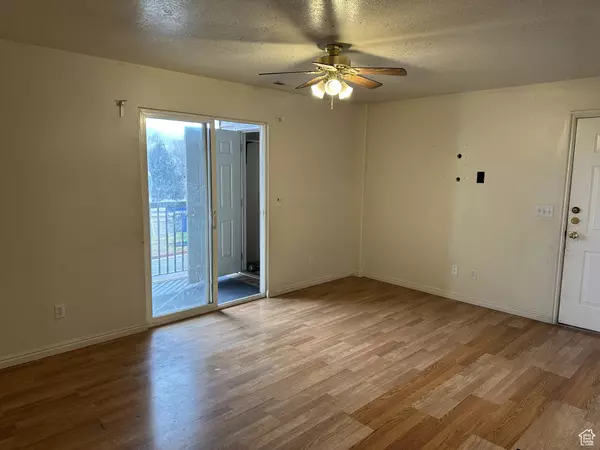3314 E SOUTH RIDGE RD #G8 Eagle Mountain, UT 84005
3 Beds
2 Baths
1,237 SqFt
UPDATED:
01/13/2025 04:47 AM
Key Details
Property Type Condo
Sub Type Condominium
Listing Status Active
Purchase Type For Sale
Square Footage 1,237 sqft
Price per Sqft $214
Subdivision Willow Springs Condo
MLS Listing ID 2058128
Style Condo; Middle Level
Bedrooms 3
Full Baths 2
Construction Status Blt./Standing
HOA Fees $225/mo
HOA Y/N Yes
Abv Grd Liv Area 1,237
Year Built 2002
Annual Tax Amount $1,393
Lot Size 1,306 Sqft
Acres 0.03
Lot Dimensions 0.0x0.0x0.0
Property Description
Location
State UT
County Utah
Area Am Fork; Hlnd; Lehi; Saratog.
Zoning Single-Family
Rooms
Basement None
Primary Bedroom Level Floor: 1st
Master Bedroom Floor: 1st
Main Level Bedrooms 3
Interior
Interior Features Closet: Walk-In
Heating Gas: Central
Cooling Central Air
Flooring Carpet, Laminate
Inclusions Dryer, Range, Range Hood, Refrigerator, Washer
Fireplace No
Window Features Blinds
Appliance Dryer, Range Hood, Refrigerator, Washer
Laundry Electric Dryer Hookup
Exterior
Exterior Feature Balcony, Double Pane Windows, Sliding Glass Doors
Carport Spaces 1
Utilities Available Natural Gas Connected, Electricity Connected, Sewer Connected, Sewer: Public, Water Connected
Amenities Available Clubhouse, Fitness Center, Insurance, Pets Permitted, Playground, Pool, Sewer Paid, Snow Removal, Trash, Water
View Y/N Yes
View Mountain(s)
Roof Type Asphalt
Present Use Residential
Topography Sidewalks, View: Mountain
Total Parking Spaces 2
Private Pool No
Building
Lot Description Sidewalks, View: Mountain
Story 1
Sewer Sewer: Connected, Sewer: Public
Water Culinary
Structure Type Aluminum,Brick
New Construction No
Construction Status Blt./Standing
Schools
Elementary Schools Hidden Hollow
Middle Schools Frontier
High Schools Westlake
School District Alpine
Others
HOA Fee Include Insurance,Sewer,Trash,Water
Senior Community No
Tax ID 55-512-0008
Monthly Total Fees $225
Acceptable Financing Cash, Conventional
Listing Terms Cash, Conventional
GET MORE INFORMATION





