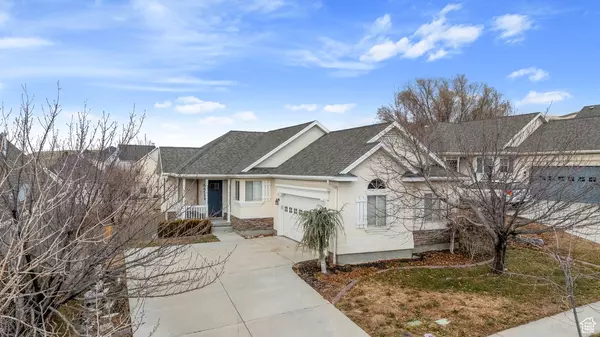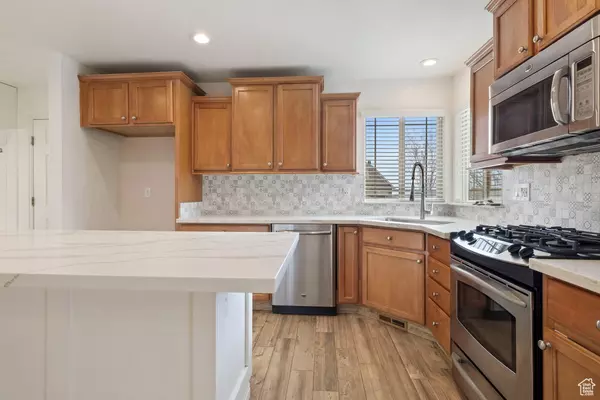4413 N CHESTNUT OAK DR Lehi, UT 84043
6 Beds
3 Baths
2,722 SqFt
UPDATED:
01/14/2025 04:16 PM
Key Details
Property Type Single Family Home
Sub Type Single Family Residence
Listing Status Active
Purchase Type For Sale
Square Footage 2,722 sqft
Price per Sqft $225
Subdivision Harvest Homes
MLS Listing ID 2057700
Style Rambler/Ranch
Bedrooms 6
Full Baths 3
Construction Status Blt./Standing
HOA Fees $94/mo
HOA Y/N Yes
Abv Grd Liv Area 1,367
Year Built 2006
Annual Tax Amount $2,476
Lot Size 6,098 Sqft
Acres 0.14
Lot Dimensions 0.0x0.0x0.0
Property Description
Location
State UT
County Utah
Area Am Fork; Hlnd; Lehi; Saratog.
Zoning Single-Family
Rooms
Basement Daylight, Walk-Out Access
Main Level Bedrooms 3
Interior
Heating Forced Air
Cooling Central Air
Flooring Carpet, Laminate, Tile
Fireplaces Number 1
Fireplaces Type Insert
Inclusions Dishwasher: Portable, Fireplace Insert, Microwave, Range
Equipment Fireplace Insert
Fireplace Yes
Window Features Blinds
Appliance Portable Dishwasher, Microwave
Exterior
Garage Spaces 2.0
Community Features Clubhouse
Utilities Available Natural Gas Connected, Electricity Connected, Sewer Connected, Water Connected
Amenities Available Barbecue, Playground, Pool
View Y/N No
Roof Type Asphalt
Present Use Single Family
Topography Curb & Gutter, Fenced: Full, Road: Paved, Sprinkler: Auto-Full
Total Parking Spaces 2
Private Pool No
Building
Lot Description Curb & Gutter, Fenced: Full, Road: Paved, Sprinkler: Auto-Full
Story 2
Sewer Sewer: Connected
Water Culinary, Irrigation
Finished Basement 100
Structure Type Stone,Stucco,Cement Siding
New Construction No
Construction Status Blt./Standing
Schools
Elementary Schools Traverse Mountain
Middle Schools Willowcreek
High Schools Lehi
School District Alpine
Others
Senior Community No
Tax ID 41-540-0041
Monthly Total Fees $94
GET MORE INFORMATION





