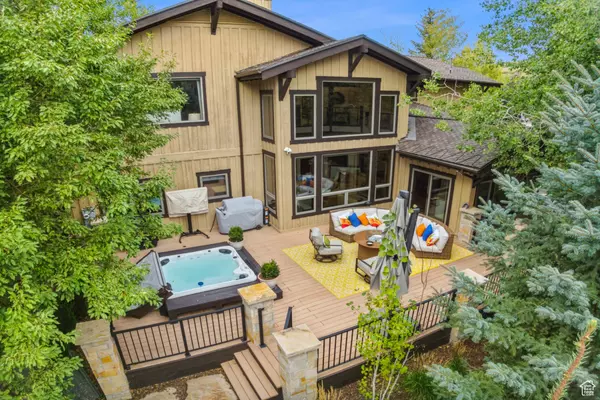2735 AMERICAN SADDLER DR Park City, UT 84060
4 Beds
4 Baths
3,722 SqFt
UPDATED:
01/09/2025 04:02 PM
Key Details
Property Type Single Family Home
Sub Type Single Family Residence
Listing Status Active
Purchase Type For Sale
Square Footage 3,722 sqft
Price per Sqft $1,128
Subdivision Meadows Subdivision
MLS Listing ID 2057514
Bedrooms 4
Full Baths 2
Half Baths 1
Three Quarter Bath 1
Construction Status Blt./Standing
HOA Fees $120/ann
HOA Y/N Yes
Abv Grd Liv Area 3,722
Year Built 1996
Annual Tax Amount $8,493
Lot Size 0.330 Acres
Acres 0.33
Lot Dimensions 0.0x0.0x0.0
Property Description
Location
State UT
County Summit
Area Park City; Deer Valley
Zoning Single-Family
Rooms
Basement None
Primary Bedroom Level Floor: 2nd
Master Bedroom Floor: 2nd
Main Level Bedrooms 1
Interior
Interior Features Bath: Master, Bath: Sep. Tub/Shower, Closet: Walk-In, Den/Office, Disposal, Gas Log, Oven: Double, Range: Countertop, Range: Down Vent, Granite Countertops, Video Camera(s)
Heating Forced Air
Cooling Central Air
Flooring Carpet, Hardwood, Tile
Fireplaces Number 2
Inclusions Ceiling Fan, Dryer, Hot Tub, Refrigerator, Washer, Water Softener: Own, Video Door Bell(s), Smart Thermostat(s)
Equipment Hot Tub
Fireplace Yes
Window Features Drapes,Shades
Appliance Ceiling Fan, Dryer, Refrigerator, Washer, Water Softener Owned
Exterior
Exterior Feature Entry (Foyer), Sliding Glass Doors, Patio: Open
Garage Spaces 3.0
Utilities Available Natural Gas Connected, Electricity Connected, Sewer Connected, Water Connected
View Y/N Yes
View Mountain(s)
Roof Type Asphalt
Present Use Single Family
Topography Corner Lot, Fenced: Full, Road: Paved, Secluded Yard, Sprinkler: Auto-Full, Terrain, Flat, View: Mountain, Drip Irrigation: Auto-Full
Porch Patio: Open
Total Parking Spaces 7
Private Pool No
Building
Lot Description Corner Lot, Fenced: Full, Road: Paved, Secluded, Sprinkler: Auto-Full, View: Mountain, Drip Irrigation: Auto-Full
Story 2
Sewer Sewer: Connected
Water Culinary
Structure Type Stone,Other
New Construction No
Construction Status Blt./Standing
Schools
Elementary Schools Mcpolin
Middle Schools Treasure Mt
High Schools Park City
School District Park City
Others
Senior Community No
Tax ID FWM-37
Monthly Total Fees $120
Acceptable Financing Cash, Conventional
Listing Terms Cash, Conventional
GET MORE INFORMATION





