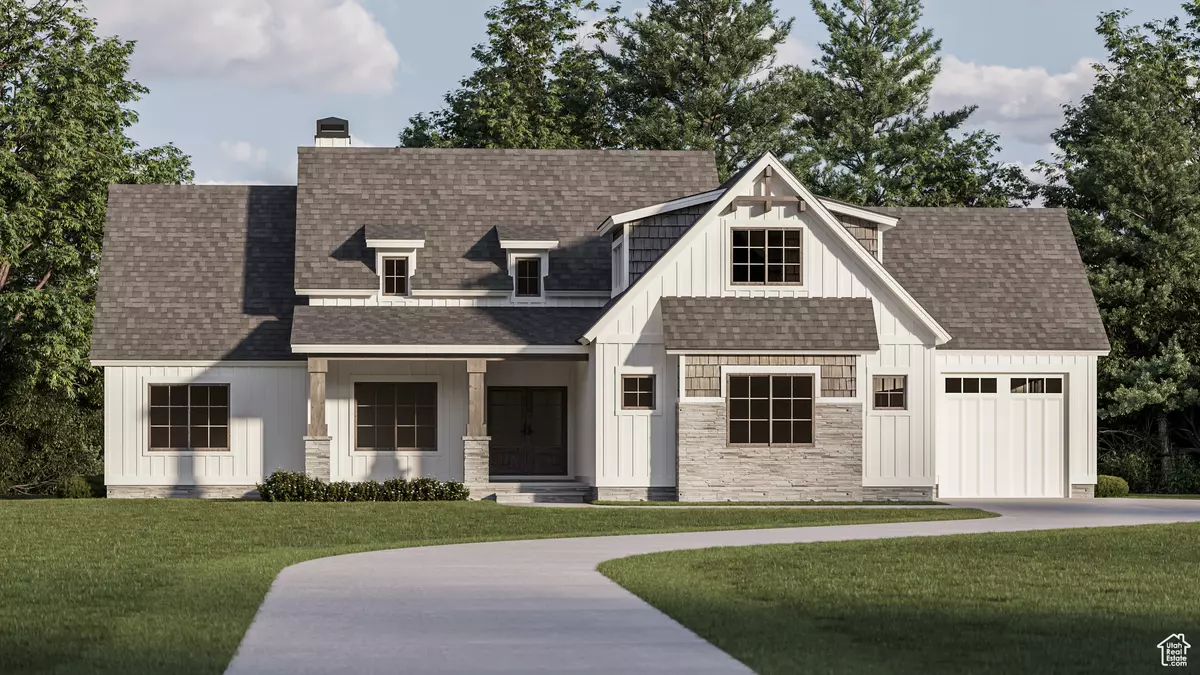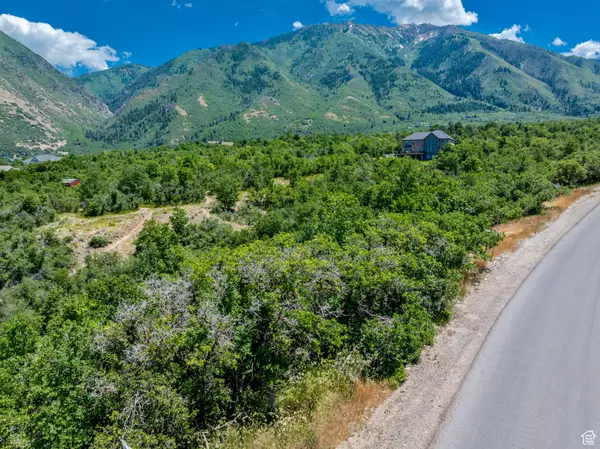430 S OAK DR Woodland Hills, UT 84653
5 Beds
4 Baths
4,900 SqFt
UPDATED:
01/07/2025 06:54 PM
Key Details
Property Type Single Family Home
Sub Type Single Family Residence
Listing Status Active
Purchase Type For Sale
Square Footage 4,900 sqft
Price per Sqft $365
MLS Listing ID 2057133
Style Stories: 2
Bedrooms 5
Full Baths 3
Half Baths 1
Construction Status To Be Built
HOA Y/N No
Abv Grd Liv Area 3,100
Year Built 2025
Annual Tax Amount $3,535
Lot Size 2.830 Acres
Acres 2.83
Lot Dimensions 0.0x0.0x0.0
Property Description
Location
State UT
County Utah
Area Payson; Elk Rg; Salem; Wdhil
Zoning Single-Family
Rooms
Basement Full
Primary Bedroom Level Floor: 1st
Master Bedroom Floor: 1st
Main Level Bedrooms 1
Interior
Interior Features Bath: Master, Bath: Sep. Tub/Shower, Den/Office, Disposal
Heating Gas: Central
Cooling Central Air
Fireplaces Number 1
Inclusions Microwave, Range, Range Hood
Fireplace Yes
Appliance Microwave, Range Hood
Exterior
Garage Spaces 3.0
Utilities Available Natural Gas Connected, Electricity Connected, Sewer: Septic Tank, Water Connected
View Y/N Yes
View Lake, Mountain(s), Valley
Present Use Single Family
Topography Road: Paved, Secluded Yard, View: Lake, View: Mountain, View: Valley, Wooded, Private
Total Parking Spaces 3
Private Pool No
Building
Lot Description Road: Paved, Secluded, View: Lake, View: Mountain, View: Valley, Wooded, Private
Story 3
Sewer Septic Tank
Water Culinary
New Construction Yes
Construction Status To Be Built
Schools
Elementary Schools Foothills
Middle Schools Salem Jr
High Schools Salem Hills
School District Nebo
Others
Senior Community No
Tax ID 55-446-0001
Acceptable Financing Cash, Conventional
Listing Terms Cash, Conventional
GET MORE INFORMATION





