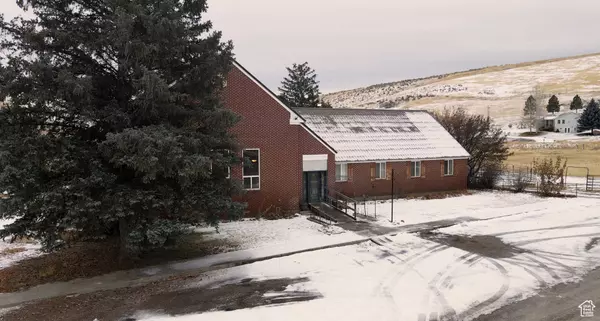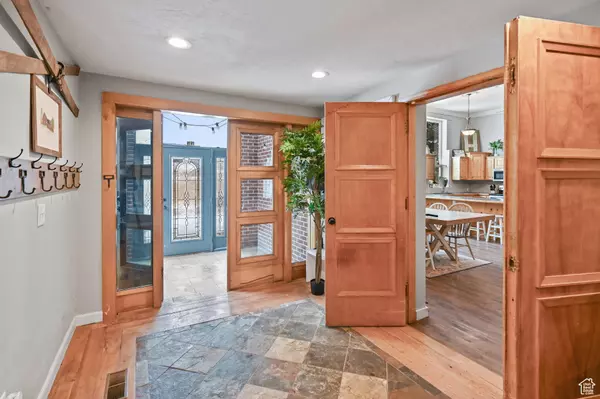1518 E 9000 N Preston, ID 83263
6 Beds
2 Baths
5,622 SqFt
UPDATED:
01/04/2025 06:27 AM
Key Details
Property Type Single Family Home
Sub Type Single Family Residence
Listing Status Active
Purchase Type For Sale
Square Footage 5,622 sqft
Price per Sqft $132
MLS Listing ID 2056690
Bedrooms 6
Full Baths 1
Three Quarter Bath 1
Construction Status Blt./Standing
HOA Y/N No
Abv Grd Liv Area 5,622
Year Built 1953
Annual Tax Amount $1,609
Lot Size 2.890 Acres
Acres 2.89
Lot Dimensions 0.0x0.0x0.0
Property Description
Location
State ID
County Franklin
Area Franklin
Zoning Single-Family, Agricultural
Rooms
Basement None
Primary Bedroom Level Floor: 1st
Master Bedroom Floor: 1st
Main Level Bedrooms 4
Interior
Interior Features Bath: Master, Closet: Walk-In, Disposal, Great Room, Kitchen: Updated, Range/Oven: Free Stdng., Vaulted Ceilings
Heating Electric, Forced Air, Wood
Cooling Evaporative Cooling, Natural Ventilation
Flooring Carpet, Hardwood, Laminate
Fireplaces Number 1
Inclusions Basketball Standard, Microwave, Range, Refrigerator, Water Softener: Own, Wood Stove, Video Door Bell(s), Video Camera(s)
Equipment Basketball Standard, Wood Stove
Fireplace Yes
Window Features Blinds
Appliance Microwave, Refrigerator, Water Softener Owned
Laundry Electric Dryer Hookup, Gas Dryer Hookup
Exterior
Exterior Feature Double Pane Windows, Entry (Foyer), Horse Property, Out Buildings, Porch: Open
Utilities Available Electricity Connected, Sewer Connected, Sewer: Septic Tank, Water Connected
View Y/N Yes
View Mountain(s)
Roof Type Metal
Present Use Single Family
Topography Fenced: Part, Road: Paved, Terrain, Flat, View: Mountain
Handicap Access Accessible Hallway(s)
Porch Porch: Open
Total Parking Spaces 5
Private Pool No
Building
Lot Description Fenced: Part, Road: Paved, View: Mountain
Faces West
Story 2
Sewer Sewer: Connected, Septic Tank
Water Well
Structure Type Brick
New Construction No
Construction Status Blt./Standing
Schools
Elementary Schools Oakwood
Middle Schools Preston
High Schools Preston
School District Preston Joint
Others
Senior Community No
Tax ID RP00428.00
Acceptable Financing Cash, Conventional, FHA, VA Loan
Listing Terms Cash, Conventional, FHA, VA Loan
GET MORE INFORMATION





