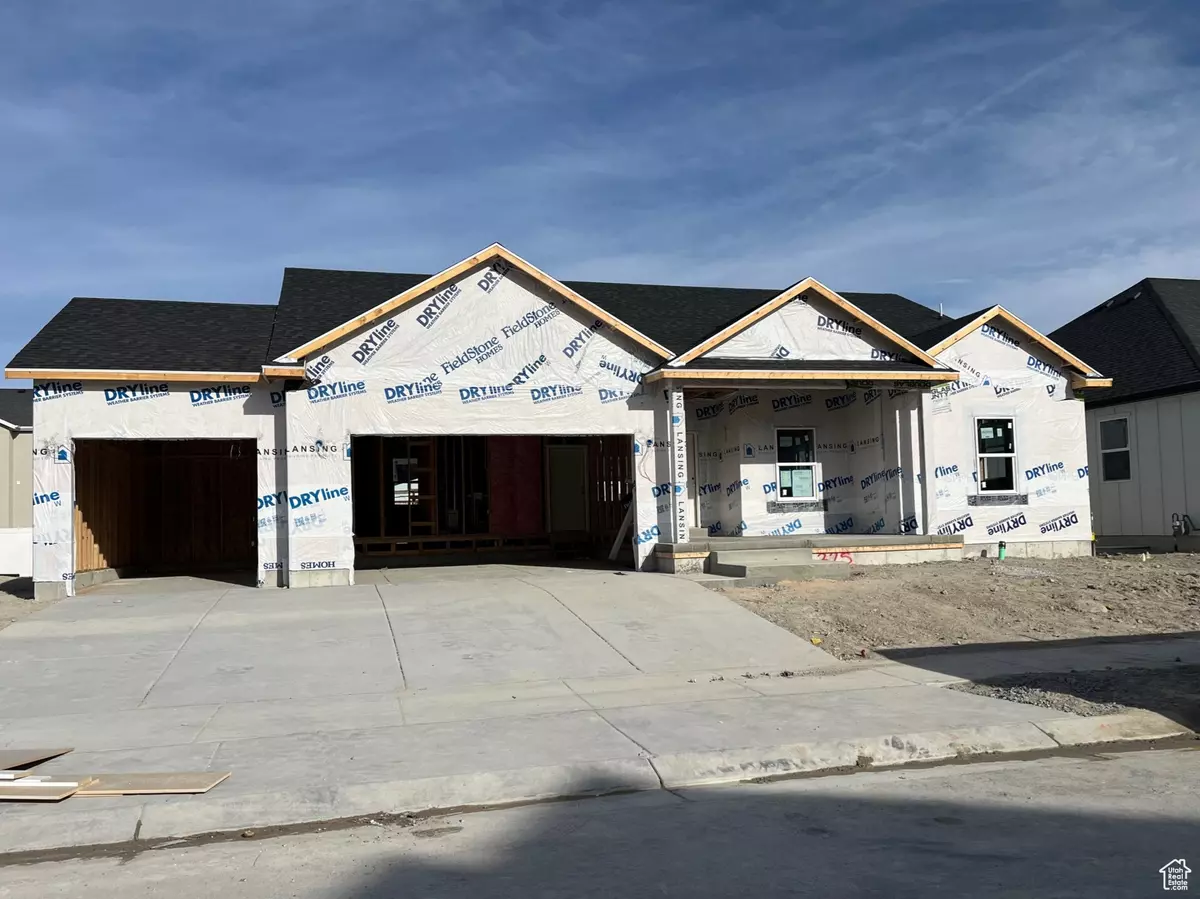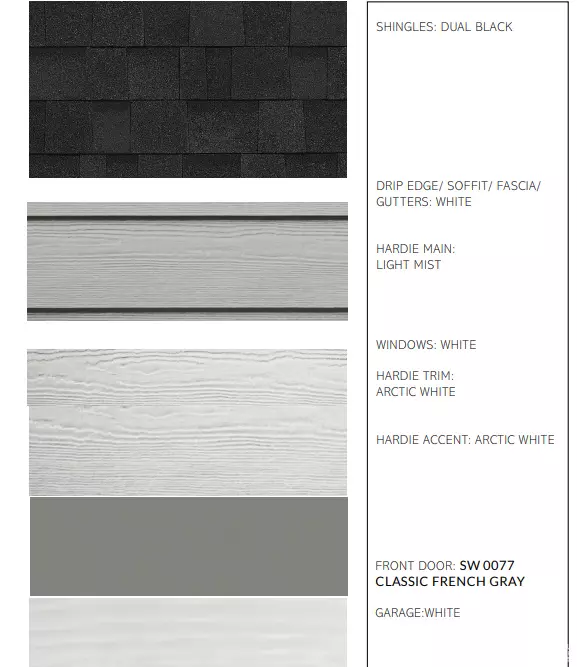909 E ANTELOPE DR #325 Eagle Mountain, UT 84005
5 Beds
3 Baths
3,209 SqFt
UPDATED:
01/10/2025 12:17 AM
Key Details
Property Type Single Family Home
Sub Type Single Family Residence
Listing Status Active
Purchase Type For Sale
Square Footage 3,209 sqft
Price per Sqft $205
Subdivision Antelope Meadows
MLS Listing ID 2056010
Style Rambler/Ranch
Bedrooms 5
Full Baths 3
Construction Status Und. Const.
HOA Fees $154/mo
HOA Y/N Yes
Abv Grd Liv Area 1,634
Year Built 2025
Annual Tax Amount $1
Lot Size 7,840 Sqft
Acres 0.18
Lot Dimensions 0.0x0.0x0.0
Property Description
Location
State UT
County Utah
Area Am Fork; Hlnd; Lehi; Saratog.
Zoning Single-Family
Rooms
Basement Full
Main Level Bedrooms 3
Interior
Interior Features Bath: Master, Closet: Walk-In, Disposal, Oven: Gas, Range: Gas
Heating Gas: Central
Cooling Central Air
Flooring Carpet
Fireplace No
Window Features None
Exterior
Exterior Feature Porch: Open, Sliding Glass Doors, Patio: Open
Garage Spaces 3.0
Community Features Clubhouse
Utilities Available Natural Gas Connected, Electricity Connected, Sewer Connected, Sewer: Public, Water Connected
Amenities Available Clubhouse, Picnic Area, Playground, Pool
View Y/N Yes
View Mountain(s)
Roof Type Asphalt
Present Use Single Family
Topography Road: Paved, Sprinkler: Auto-Part, View: Mountain
Porch Porch: Open, Patio: Open
Total Parking Spaces 3
Private Pool No
Building
Lot Description Road: Paved, Sprinkler: Auto-Part, View: Mountain
Story 2
Sewer Sewer: Connected, Sewer: Public
Water Culinary
Finished Basement 100
Structure Type Cement Siding
New Construction Yes
Construction Status Und. Const.
Schools
Elementary Schools Eagle Valley
Middle Schools Frontier
High Schools Cedar Valley High School
School District Alpine
Others
Senior Community No
Monthly Total Fees $154
Acceptable Financing Cash, Conventional, FHA, VA Loan
Listing Terms Cash, Conventional, FHA, VA Loan
GET MORE INFORMATION





