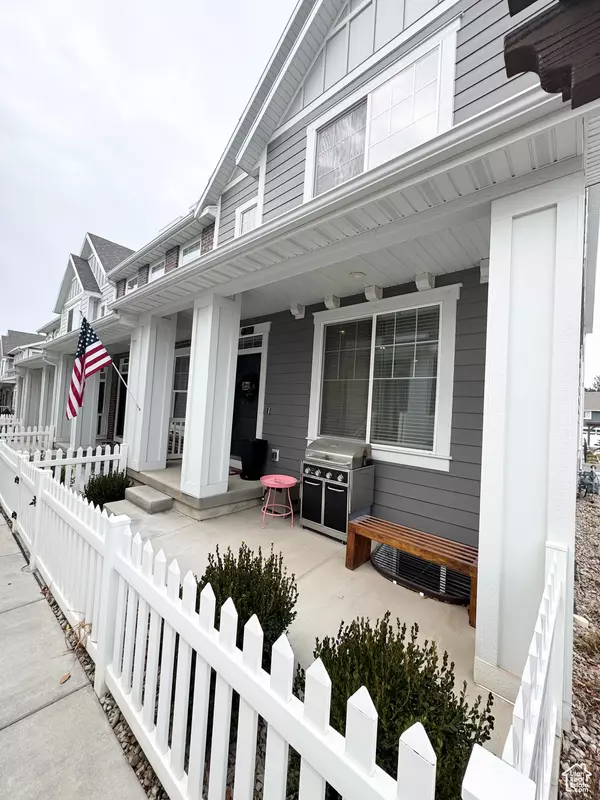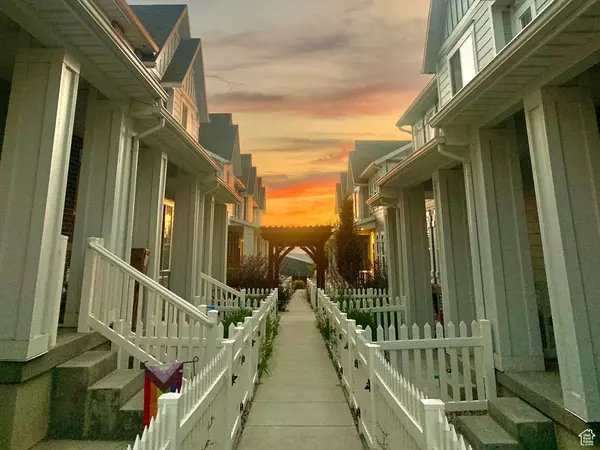272 E KIRSTEN LN North Salt Lake, UT 84054
4 Beds
4 Baths
2,219 SqFt
UPDATED:
01/01/2025 02:04 PM
Key Details
Property Type Townhouse
Sub Type Townhouse
Listing Status Pending
Purchase Type For Sale
Square Footage 2,219 sqft
Price per Sqft $233
Subdivision Chesham Village
MLS Listing ID 2055670
Style Townhouse; Row-end
Bedrooms 4
Full Baths 1
Half Baths 1
Three Quarter Bath 2
Construction Status Blt./Standing
HOA Fees $165/mo
HOA Y/N Yes
Abv Grd Liv Area 1,619
Year Built 2018
Annual Tax Amount $2,579
Lot Size 871 Sqft
Acres 0.02
Lot Dimensions 0.0x0.0x0.0
Property Description
Location
State UT
County Davis
Area Bntfl; Nsl; Cntrvl; Wdx; Frmtn
Rooms
Basement Full
Primary Bedroom Level Floor: 2nd
Master Bedroom Floor: 2nd
Interior
Interior Features Bath: Master, Closet: Walk-In, Den/Office, Oven: Gas, Range: Gas, Video Door Bell(s)
Heating Gas: Central
Cooling Central Air
Flooring Carpet, Tile
Fireplaces Number 1
Inclusions Video Door Bell(s)
Fireplace Yes
Window Features Blinds
Exterior
Exterior Feature Double Pane Windows, Lighting, Porch: Open
Garage Spaces 2.0
Pool Fenced, In Ground
Utilities Available Natural Gas Connected, Electricity Connected, Sewer Connected, Water Connected
Amenities Available Clubhouse, Pet Rules, Pets Permitted, Picnic Area, Playground, Pool, Snow Removal
View Y/N No
Roof Type Asphalt
Present Use Residential
Topography Corner Lot, Fenced: Full, Road: Paved, Sidewalks, Sprinkler: Auto-Full
Porch Porch: Open
Total Parking Spaces 2
Private Pool Yes
Building
Lot Description Corner Lot, Fenced: Full, Road: Paved, Sidewalks, Sprinkler: Auto-Full
Faces South
Story 3
Sewer Sewer: Connected
Water Culinary
Finished Basement 100
Structure Type Clapboard/Masonite
New Construction No
Construction Status Blt./Standing
Schools
Elementary Schools Adelaide
Middle Schools South Davis
High Schools Woods Cross
School District Davis
Others
Senior Community No
Tax ID 01-489-0146
Monthly Total Fees $165
Acceptable Financing Cash, Conventional, FHA, VA Loan
Listing Terms Cash, Conventional, FHA, VA Loan
GET MORE INFORMATION





