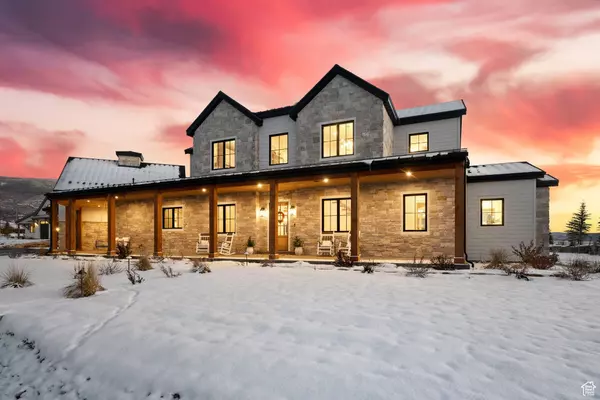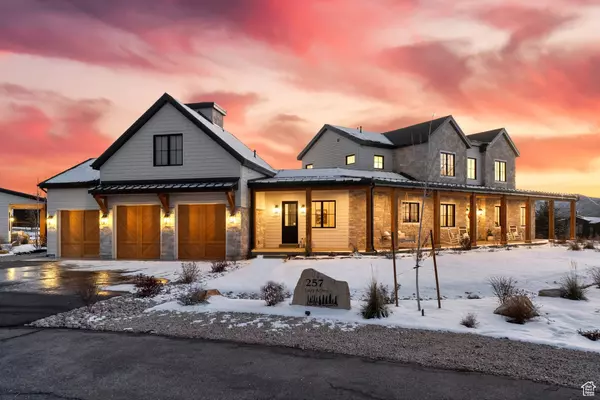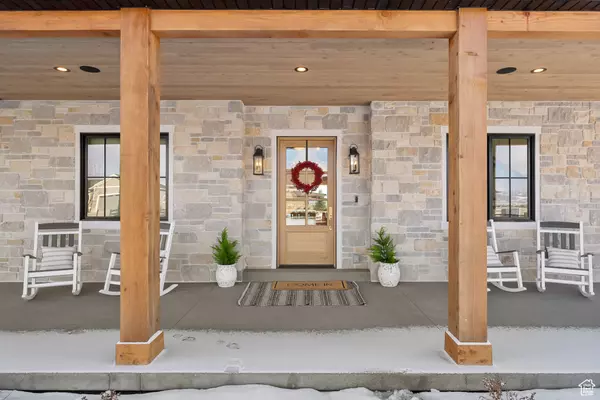257 W LAZY ACRES LN Kamas, UT 84036
6 Beds
6 Baths
5,709 SqFt
UPDATED:
01/14/2025 09:58 PM
Key Details
Property Type Single Family Home
Sub Type Single Family Residence
Listing Status Active
Purchase Type For Sale
Square Footage 5,709 sqft
Price per Sqft $831
Subdivision Lazy Acres Ranch Estates
MLS Listing ID 2052624
Style Stories: 2
Bedrooms 6
Full Baths 5
Half Baths 1
Construction Status Blt./Standing
HOA Fees $1,500/ann
HOA Y/N Yes
Abv Grd Liv Area 5,709
Year Built 2024
Annual Tax Amount $2,596
Lot Size 1.350 Acres
Acres 1.35
Lot Dimensions 0.0x0.0x0.0
Property Description
Location
State UT
County Summit
Area Kamas; Woodland; Marion
Zoning Single-Family
Rooms
Basement None
Main Level Bedrooms 1
Interior
Interior Features Bath: Sep. Tub/Shower, Closet: Walk-In, Den/Office, Disposal, Floor Drains, Gas Log, Kitchen: Second, Mother-in-Law Apt., Oven: Gas, Range/Oven: Free Stdng., Vaulted Ceilings, Instantaneous Hot Water, Theater Room, Smart Thermostat(s)
Cooling Central Air
Flooring Hardwood, Tile
Fireplaces Number 2
Inclusions Hot Tub, Microwave, Range, Range Hood, Refrigerator, Water Softener: Own, Window Coverings, Video Door Bell(s)
Equipment Hot Tub, Window Coverings
Fireplace Yes
Window Features Blinds,Drapes
Appliance Microwave, Range Hood, Refrigerator, Water Softener Owned
Exterior
Exterior Feature Double Pane Windows, Entry (Foyer), Horse Property, Out Buildings, Patio: Covered, Sliding Glass Doors
Garage Spaces 7.0
Utilities Available Natural Gas Connected, Electricity Connected, Sewer Connected, Sewer: Septic Tank, Water Connected
Amenities Available Insurance, Pets Permitted, Snow Removal
View Y/N Yes
View Mountain(s), Valley
Roof Type Asbestos Shingle,Metal
Present Use Single Family
Topography Cul-de-Sac, Fenced: Part, Road: Paved, Sprinkler: Auto-Full, Terrain, Flat, View: Mountain, View: Valley, Drip Irrigation: Auto-Full, Private
Handicap Access Accessible Hallway(s), Fully Accessible, Ground Level, Single Level Living
Porch Covered
Total Parking Spaces 32
Private Pool No
Building
Lot Description Cul-De-Sac, Fenced: Part, Road: Paved, Sprinkler: Auto-Full, View: Mountain, View: Valley, Drip Irrigation: Auto-Full, Private
Story 3
Sewer Sewer: Connected, Septic Tank
Water Culinary, Irrigation: Pressure, Rights: Owned, Secondary, Shares
Structure Type Asbestos,Cedar,Stone,Cement Siding
New Construction No
Construction Status Blt./Standing
Schools
Elementary Schools South Summit
Middle Schools South Summit
High Schools South Summit
School District South Summit
Others
HOA Fee Include Insurance
Senior Community No
Tax ID LARES-4
Monthly Total Fees $1, 500
Acceptable Financing Cash, Conventional, Seller Finance
Listing Terms Cash, Conventional, Seller Finance
GET MORE INFORMATION





