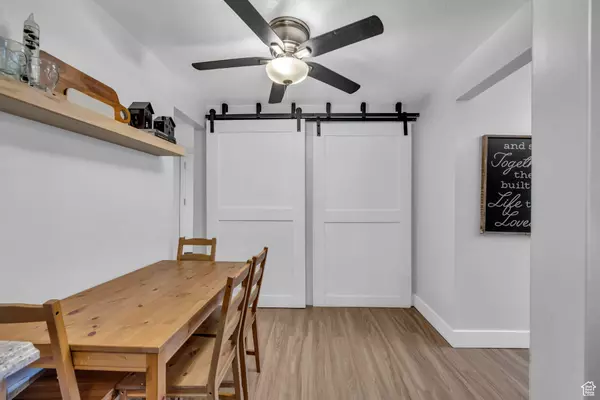3645 W 4700 S #A Taylorsville, UT 84129
2 Beds
1 Bath
860 SqFt
UPDATED:
01/12/2025 07:12 AM
Key Details
Property Type Condo
Sub Type Condominium
Listing Status Active
Purchase Type For Sale
Square Footage 860 sqft
Price per Sqft $311
Subdivision Willow West Condo
MLS Listing ID 2026832
Style Condo; Main Level
Bedrooms 2
Full Baths 1
Construction Status Blt./Standing
HOA Fees $250/mo
HOA Y/N Yes
Abv Grd Liv Area 860
Year Built 1978
Annual Tax Amount $1,509
Lot Size 435 Sqft
Acres 0.01
Lot Dimensions 0.0x0.0x0.0
Property Description
Location
State UT
County Salt Lake
Area Magna; Taylrsvl; Wvc; Slc
Zoning Multi-Family
Rooms
Basement Daylight
Main Level Bedrooms 2
Interior
Interior Features Closet: Walk-In, Disposal, Range/Oven: Free Stdng.
Heating Gas: Central
Cooling Central Air
Flooring Laminate, Tile
Inclusions Ceiling Fan, Dryer, Microwave, Range, Refrigerator, Washer, Window Coverings, Video Door Bell(s)
Equipment Window Coverings
Fireplace No
Window Features Blinds
Appliance Ceiling Fan, Dryer, Microwave, Refrigerator, Washer
Laundry Electric Dryer Hookup
Exterior
Exterior Feature Double Pane Windows, Lighting
Carport Spaces 2
Utilities Available Natural Gas Connected, Electricity Connected, Sewer Connected, Water Connected
Amenities Available Maintenance, Pets Permitted, Snow Removal, Trash, Water
View Y/N No
Roof Type Asphalt
Present Use Residential
Topography Road: Paved, Sidewalks, Sprinkler: Auto-Full
Total Parking Spaces 2
Private Pool No
Building
Lot Description Road: Paved, Sidewalks, Sprinkler: Auto-Full
Faces West
Story 1
Sewer Sewer: Connected
Water Culinary
Finished Basement 100
New Construction No
Construction Status Blt./Standing
Schools
Elementary Schools Arcadia
Middle Schools Bonneville
High Schools Cottonwood
School District Granite
Others
HOA Fee Include Maintenance Grounds,Trash,Water
Senior Community No
Tax ID 21-08-130-010
Monthly Total Fees $250
Acceptable Financing Cash, Conventional
Listing Terms Cash, Conventional
GET MORE INFORMATION





