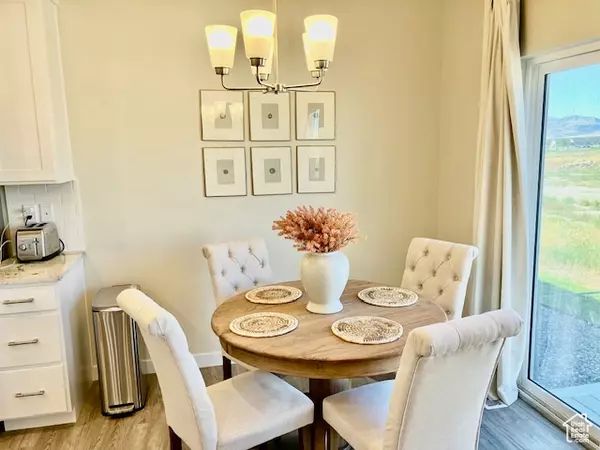885 N HILLTOP DR Lehi, UT 84043
3 Beds
3 Baths
2,422 SqFt
UPDATED:
12/18/2024 02:48 PM
Key Details
Property Type Townhouse
Sub Type Townhouse
Listing Status Active
Purchase Type For Sale
Square Footage 2,422 sqft
Price per Sqft $187
Subdivision Harmony Townhomes
MLS Listing ID 2024595
Style Stories: 2
Bedrooms 3
Full Baths 2
Half Baths 1
Construction Status Blt./Standing
HOA Fees $109/mo
HOA Y/N Yes
Abv Grd Liv Area 1,730
Year Built 2023
Annual Tax Amount $1,947
Lot Size 871 Sqft
Acres 0.02
Lot Dimensions 0.0x0.0x0.0
Property Description
Location
State UT
County Utah
Area Am Fork; Hlnd; Lehi; Saratog.
Zoning Single-Family
Rooms
Basement Full
Primary Bedroom Level Floor: 2nd
Master Bedroom Floor: 2nd
Interior
Interior Features Bath: Master, Bath: Sep. Tub/Shower, Closet: Walk-In, Disposal, Range/Oven: Free Stdng., Granite Countertops
Heating Forced Air
Cooling Central Air
Flooring Carpet, Tile
Inclusions Ceiling Fan, Microwave, Range, Refrigerator, Window Coverings
Equipment Window Coverings
Fireplace No
Window Features Blinds,Drapes
Appliance Ceiling Fan, Microwave, Refrigerator
Exterior
Exterior Feature Double Pane Windows, Porch: Open, Sliding Glass Doors
Garage Spaces 2.0
Utilities Available Natural Gas Connected, Electricity Connected, Sewer Connected, Water Connected
Amenities Available Insurance, Pets Permitted, Picnic Area, Playground
View Y/N Yes
View Mountain(s)
Roof Type Asphalt
Present Use Residential
Topography Fenced: Full, Road: Paved, Sprinkler: Auto-Full, Terrain, Flat, View: Mountain, Drip Irrigation: Auto-Full
Porch Porch: Open
Total Parking Spaces 2
Private Pool No
Building
Lot Description Fenced: Full, Road: Paved, Sprinkler: Auto-Full, View: Mountain, Drip Irrigation: Auto-Full
Story 3
Sewer Sewer: Connected
Water Culinary
Structure Type Stucco,Cement Siding
New Construction No
Construction Status Blt./Standing
Schools
Elementary Schools North Point
Middle Schools Willowcreek
High Schools Lehi
School District Alpine
Others
HOA Fee Include Insurance
Senior Community No
Tax ID 68-049-0112
Monthly Total Fees $109
Acceptable Financing Cash, Conventional, FHA, VA Loan
Listing Terms Cash, Conventional, FHA, VA Loan
GET MORE INFORMATION





