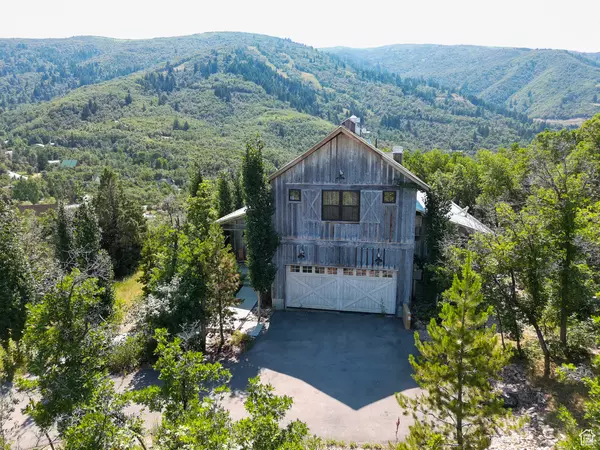2337 PANORAMA CIR Liberty, UT 84310
3 Beds
4 Baths
3,891 SqFt
UPDATED:
01/07/2025 08:55 PM
Key Details
Property Type Single Family Home
Sub Type Single Family Residence
Listing Status Active
Purchase Type For Sale
Square Footage 3,891 sqft
Price per Sqft $514
Subdivision Big Sky 1
MLS Listing ID 2024448
Style Stories: 2
Bedrooms 3
Full Baths 1
Half Baths 1
Three Quarter Bath 2
Construction Status Blt./Standing
HOA Fees $900/ann
HOA Y/N Yes
Abv Grd Liv Area 2,339
Year Built 2017
Annual Tax Amount $4,580
Lot Size 1.050 Acres
Acres 1.05
Lot Dimensions 0.0x0.0x0.0
Property Description
Location
State UT
County Weber
Area Lbrty; Edn; Nordic Vly; Huntsvl
Zoning Single-Family
Rooms
Other Rooms Workshop
Basement Daylight, Entrance, Walk-Out Access
Primary Bedroom Level Floor: 2nd, Basement
Master Bedroom Floor: 2nd, Basement
Interior
Interior Features Bath: Master, Closet: Walk-In, Great Room, Kitchen: Updated, Oven: Gas, Range: Gas, Vaulted Ceilings
Heating Forced Air
Cooling Central Air
Flooring Carpet, Tile, Cork
Fireplaces Number 2
Inclusions Basketball Standard, Dryer, Range, Refrigerator, Washer
Equipment Basketball Standard
Fireplace Yes
Window Features Blinds,Drapes
Appliance Dryer, Refrigerator, Washer
Exterior
Exterior Feature Basement Entrance, Deck; Covered, Double Pane Windows, Entry (Foyer), Lighting, Patio: Covered, Walkout
Garage Spaces 2.0
Utilities Available Natural Gas Connected, Electricity Connected, Sewer: Septic Tank, Water Connected
Amenities Available Maintenance, Snow Removal
View Y/N Yes
View Mountain(s)
Roof Type Asphalt,Metal,Pitched
Present Use Single Family
Topography Sprinkler: Auto-Full, Terrain: Grad Slope, Terrain: Mountain, View: Mountain, Wooded, Drip Irrigation: Auto-Full
Porch Covered
Total Parking Spaces 2
Private Pool No
Building
Lot Description Sprinkler: Auto-Full, Terrain: Grad Slope, Terrain: Mountain, View: Mountain, Wooded, Drip Irrigation: Auto-Full
Faces East
Story 3
Sewer Septic Tank
Water Culinary
Finished Basement 100
Structure Type Metal Siding,Other
New Construction No
Construction Status Blt./Standing
Schools
Elementary Schools Valley
Middle Schools Snowcrest
High Schools Weber
School District Weber
Others
HOA Fee Include Maintenance Grounds
Senior Community No
Tax ID 22-042-0002
Monthly Total Fees $900
Acceptable Financing Cash, Conventional, FHA, VA Loan
Listing Terms Cash, Conventional, FHA, VA Loan
GET MORE INFORMATION





