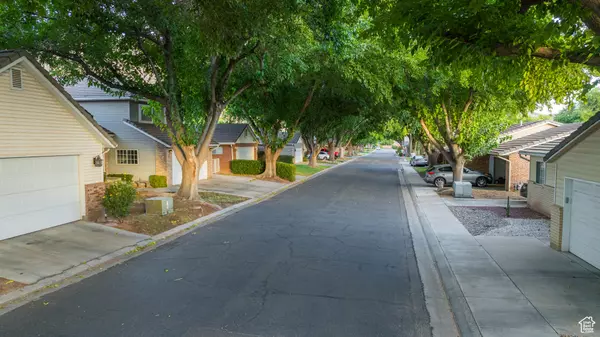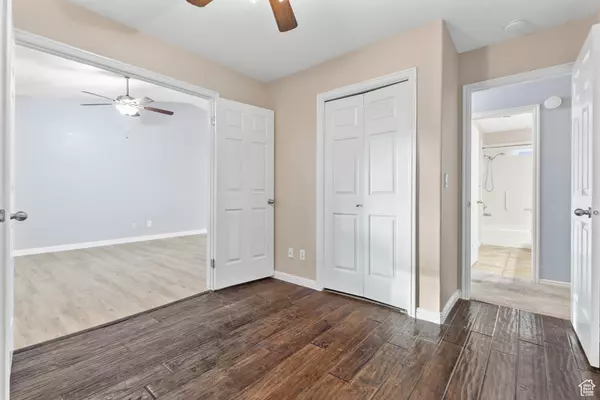351 S VALLEY VIEW DR W #11 St. George, UT 84770
3 Beds
2 Baths
1,154 SqFt
UPDATED:
01/15/2025 05:21 PM
Key Details
Property Type Single Family Home
Sub Type Single Family Residence
Listing Status Active
Purchase Type For Sale
Square Footage 1,154 sqft
Price per Sqft $303
Subdivision Creekside Homes 2Nd
MLS Listing ID 2024275
Style Rambler/Ranch
Bedrooms 3
Full Baths 2
Construction Status Blt./Standing
HOA Fees $190/mo
HOA Y/N Yes
Abv Grd Liv Area 1,154
Year Built 1991
Annual Tax Amount $2,180
Lot Size 2,613 Sqft
Acres 0.06
Lot Dimensions 45.0x60.0x45.0
Property Description
Location
State UT
County Washington
Area St. George; Santa Clara; Ivins
Zoning Single-Family
Rooms
Basement Slab
Primary Bedroom Level Floor: 1st
Master Bedroom Floor: 1st
Main Level Bedrooms 3
Interior
Interior Features Bath: Master, Great Room, Vaulted Ceilings, Granite Countertops
Heating Forced Air, Gas: Central
Cooling Central Air
Flooring Carpet, Tile, Vinyl
Inclusions Ceiling Fan, Microwave, Refrigerator
Fireplace No
Window Features Blinds
Appliance Ceiling Fan, Microwave, Refrigerator
Exterior
Exterior Feature Patio: Covered, Sliding Glass Doors
Garage Spaces 2.0
Utilities Available Natural Gas Connected, Electricity Connected, Sewer Connected, Sewer: Public, Water Connected
Amenities Available Maintenance, Pool, Water
View Y/N No
Roof Type Tile
Present Use Single Family
Topography Fenced: Full, Sprinkler: Auto-Full, Terrain, Flat
Porch Covered
Total Parking Spaces 4
Private Pool No
Building
Lot Description Fenced: Full, Sprinkler: Auto-Full
Faces Southwest
Story 1
Sewer Sewer: Connected, Sewer: Public
Water Culinary
Structure Type Brick
New Construction No
Construction Status Blt./Standing
Schools
Elementary Schools Arrowhead
Middle Schools Dixie Middle
High Schools Dixie
School District Washington
Others
HOA Fee Include Maintenance Grounds,Water
Senior Community No
Tax ID SG-CSH-11
Monthly Total Fees $190
Acceptable Financing Cash, Conventional, FHA, Lease Option, VA Loan
Listing Terms Cash, Conventional, FHA, Lease Option, VA Loan
GET MORE INFORMATION





