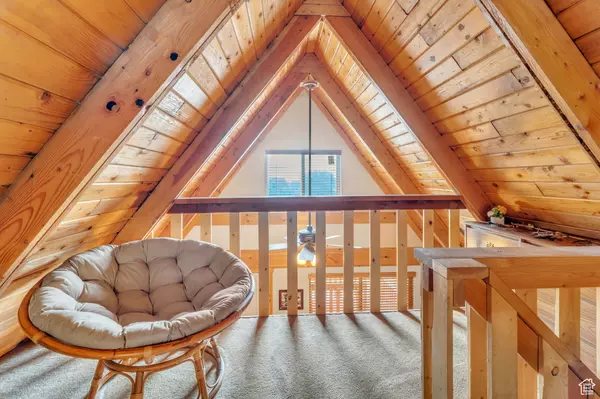5467 E LEWIS AND CLARK RD Oakley, UT 84055
5 Beds
3 Baths
2,039 SqFt
UPDATED:
01/04/2025 09:12 PM
Key Details
Property Type Single Family Home
Sub Type Single Family Residence
Listing Status Active
Purchase Type For Sale
Square Footage 2,039 sqft
Price per Sqft $440
Subdivision Beaver Springs
MLS Listing ID 2016443
Style Cabin
Bedrooms 5
Full Baths 3
Construction Status Blt./Standing
HOA Fees $300/ann
HOA Y/N Yes
Abv Grd Liv Area 1,441
Year Built 1987
Annual Tax Amount $16
Lot Size 1.470 Acres
Acres 1.47
Lot Dimensions 0.0x0.0x0.0
Property Description
Location
State UT
County Summit
Area Peoa
Rooms
Basement Full, Walk-Out Access
Primary Bedroom Level Floor: 1st, Floor: 2nd, Basement
Master Bedroom Floor: 1st, Floor: 2nd, Basement
Main Level Bedrooms 3
Interior
Fireplaces Number 2
Fireplace Yes
Exterior
View Y/N No
Present Use Single Family
Private Pool No
Building
Story 3
Finished Basement 100
New Construction No
Construction Status Blt./Standing
Schools
Elementary Schools South Summit
Middle Schools South Summit
High Schools South Summit
School District South Summit
Others
Senior Community No
Tax ID BSR-6-90
Monthly Total Fees $300
GET MORE INFORMATION





