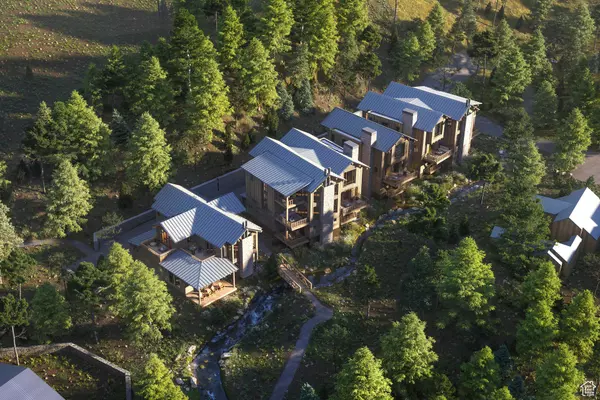8806 N STEWART RD #1A Sundance, UT 84604
4 Beds
5 Baths
3,248 SqFt
UPDATED:
12/24/2024 12:40 AM
Key Details
Property Type Multi-Family
Sub Type Twin
Listing Status Active
Purchase Type For Sale
Square Footage 3,248 sqft
Price per Sqft $1,739
MLS Listing ID 2015845
Style Tri/Multi-Level
Bedrooms 4
Full Baths 1
Half Baths 1
Three Quarter Bath 3
Construction Status Und. Const.
HOA Fees $1,131/mo
HOA Y/N Yes
Abv Grd Liv Area 3,248
Annual Tax Amount $1
Lot Size 1,742 Sqft
Acres 0.04
Lot Dimensions 0.0x0.0x0.0
Property Description
Location
State UT
County Utah
Area Orem; Provo; Sundance
Zoning Multi-Family
Rooms
Basement None, Slab
Primary Bedroom Level Floor: 3rd
Master Bedroom Floor: 3rd
Main Level Bedrooms 1
Interior
Interior Features Bath: Master, Bath: Sep. Tub/Shower, Closet: Walk-In, Den/Office, Disposal, Floor Drains, Gas Log, Range/Oven: Free Stdng., Vaulted Ceilings
Heating Forced Air, Radiant Floor
Cooling Central Air
Flooring Carpet, Hardwood, Tile
Fireplaces Number 2
Inclusions Dryer, Humidifier, Microwave, Range, Refrigerator, Washer
Equipment Humidifier
Fireplace Yes
Appliance Dryer, Microwave, Refrigerator, Washer
Laundry Electric Dryer Hookup
Exterior
Exterior Feature Balcony, Deck; Covered, Double Pane Windows, Entry (Foyer), Lighting, Porch: Open, Secured Parking
Garage Spaces 2.0
Utilities Available Natural Gas Connected, Electricity Connected, Sewer Connected, Water Connected
Amenities Available Insurance, Maintenance, Snow Removal
View Y/N Yes
View Mountain(s)
Roof Type Metal
Present Use Residential
Topography Corner Lot, Cul-de-Sac, Road: Paved, Secluded Yard, Terrain: Grad Slope, View: Mountain, Private, View: Water
Handicap Access Ground Level
Porch Porch: Open
Total Parking Spaces 2
Private Pool No
Building
Lot Description Corner Lot, Cul-De-Sac, Road: Paved, Secluded, Terrain: Grad Slope, View: Mountain, Private, View: Water
Story 3
Sewer Sewer: Connected
Water Culinary
Structure Type Stone,Other
New Construction Yes
Construction Status Und. Const.
Schools
Elementary Schools Foothill
Middle Schools Canyon View
High Schools Orem
School District Alpine
Others
HOA Fee Include Insurance,Maintenance Grounds
Senior Community No
Tax ID 66-999-0001
Monthly Total Fees $1, 131
Acceptable Financing Cash, Conventional
Listing Terms Cash, Conventional
GET MORE INFORMATION





